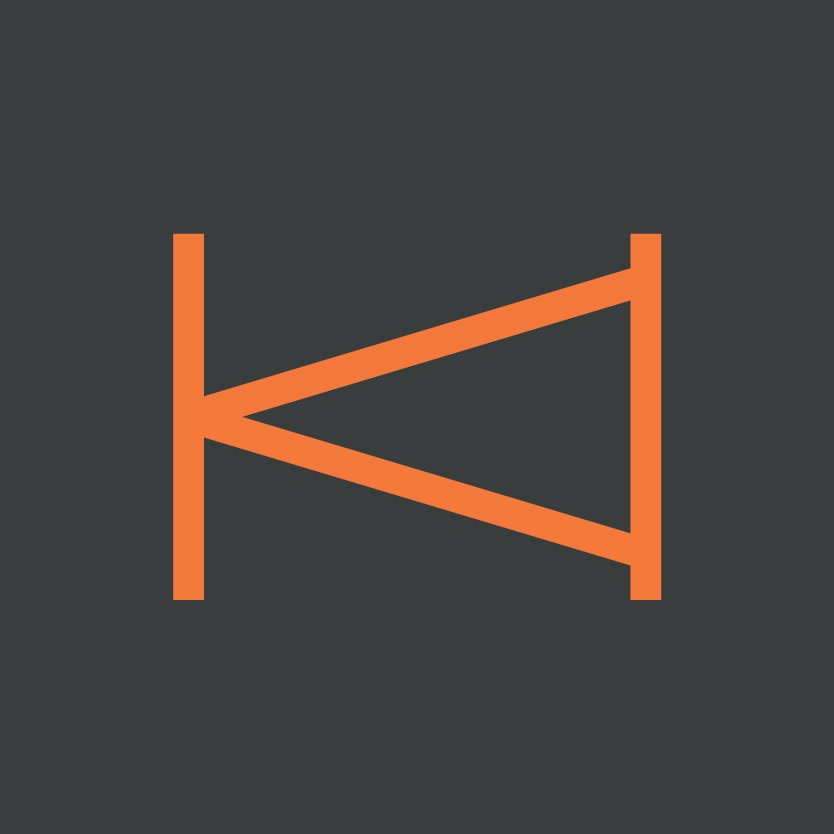AccessVia
Seattle, WA
Seattle, WA
Architectural, interior design and furniture selection services for 5,000 sf corporate headquarters for retail software development company. The office included a reception area, a large subdividable conference room, open office area with Herman Miller Resolve workstations, one private office, a break room, a 'technology bar' for hoteling and alternative workspace, and multiple small group meeting areas including a meeting lounge. 10' tall aluminum and glass demountable wall systems with full-height sliding glass doors were used for the perimeter spaces, with a custom frosted film design on the glass to add privacy. An 11' x 12' rear projection screen divides the reception area from the open office area, customizable for client specific presentations or rotating digital graphics. Acoustics were controlled in the high-bay, exposed ceiling open office area with 4' diameter acoustic clouds as well as a pink noise sound masking system. Completed November 2008.
